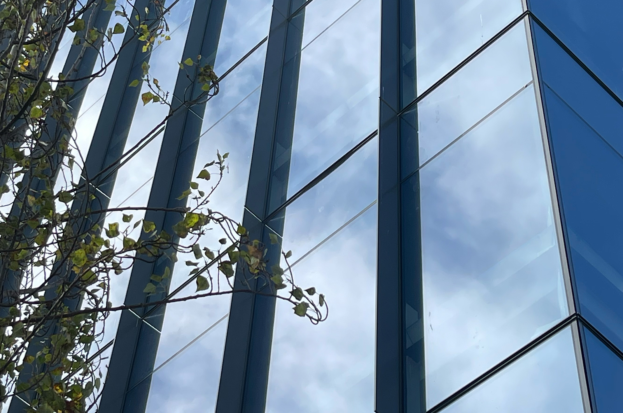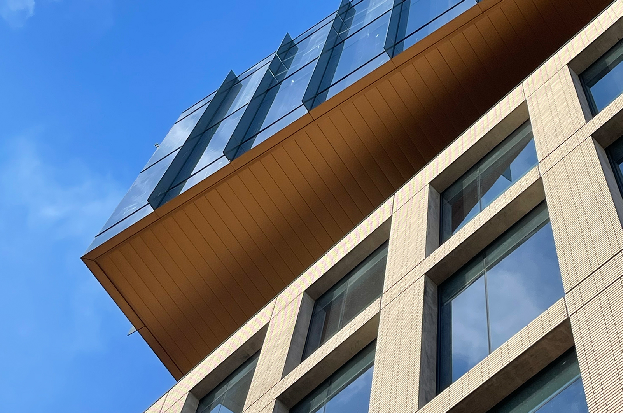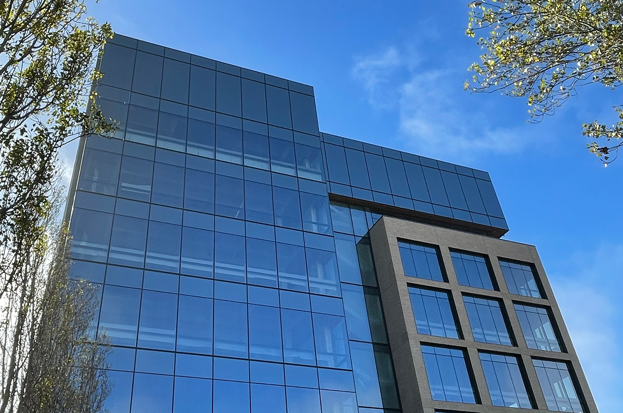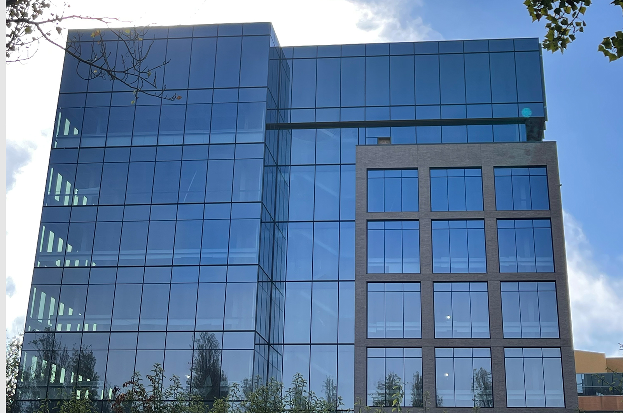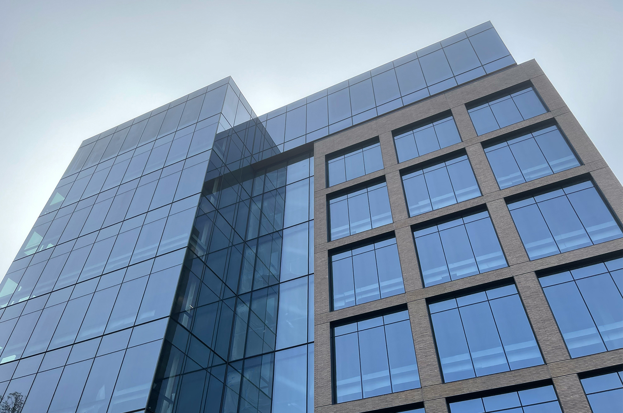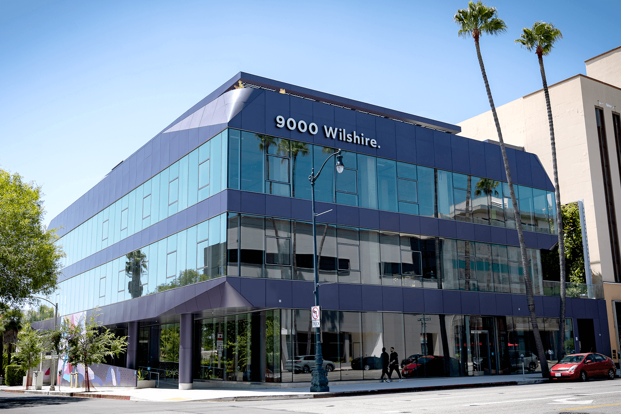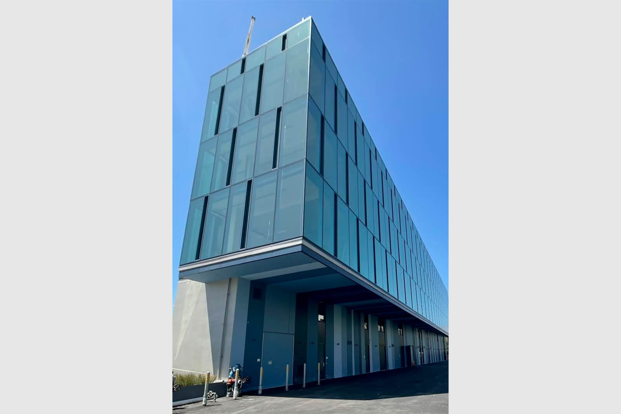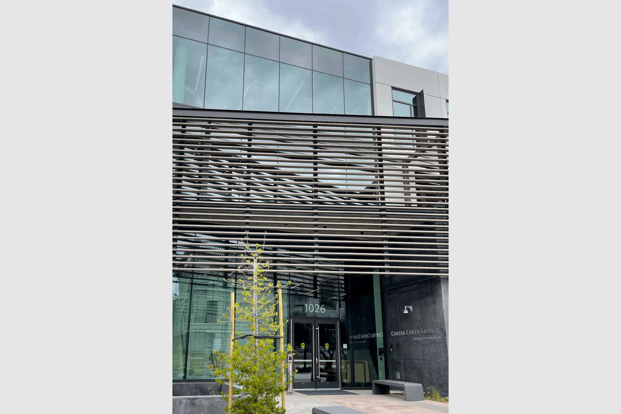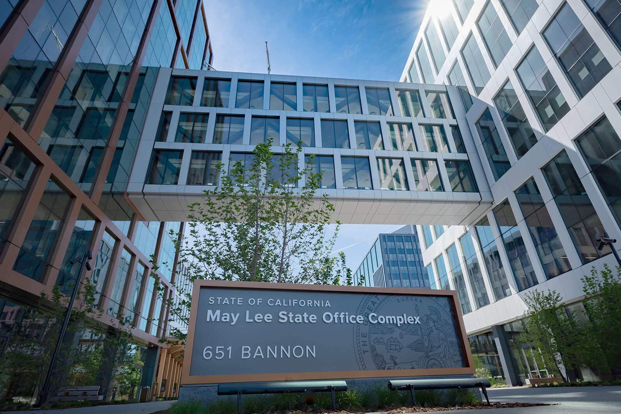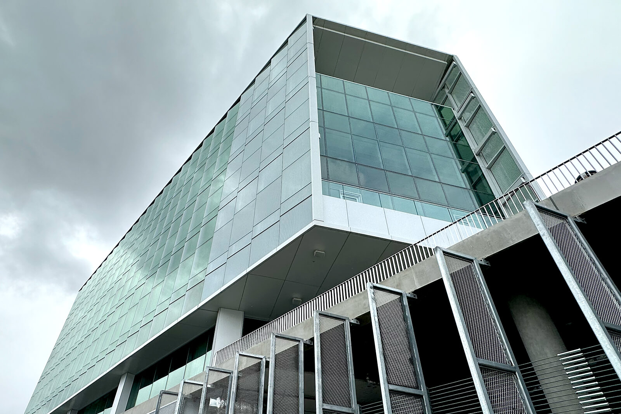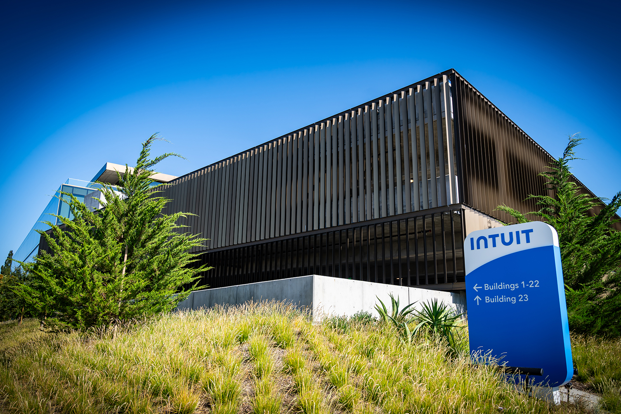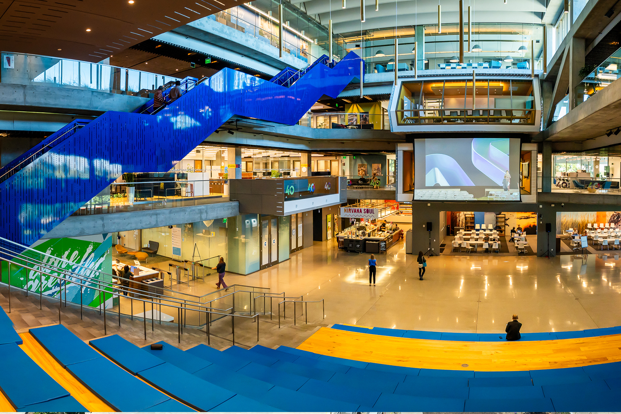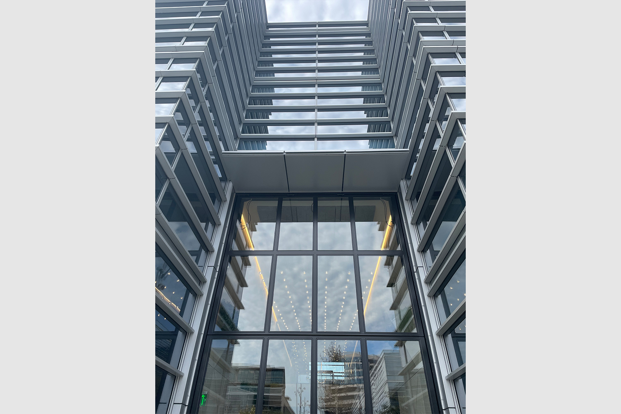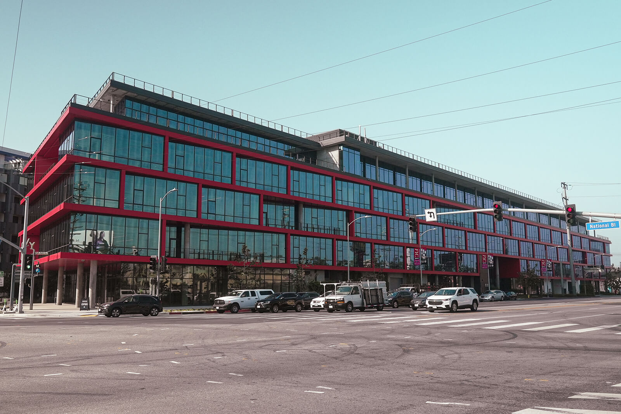Center of Innovation
Emeryville’s Center of Innovation Building 2 is an eight-story project with 1,000+ units. AGA installed a high-span, curtain wall and window wall system. Other features include louvers, 12” extruded aluminum fins and a rain screen panel system.
This project is truly cutting edge. Literally.
On a corner of the life-science project, the offset section is a mere two feet from the property line. Consequently, equipment couldn’t be parked in the limited site space. To accommodate for the restricted space, a road lane was closed to set the units with a mobile crane. 20’ long copper panels were installed by two field members hanging from a swing stage on top of the project, while a field member on a scissor lift on the balcony installed the panels. Even our project manager acknowledges the high-level installation was “an adventure”.
Not only was the site space tight, so was the timeline. AGA only had a four-hour window for installations because the City of Emeryville wouldn’t allow the lane to be closed until 8 a.m. Coordinating a lane closure was an AGA first.
The stairwell section also had limited space that affected installation due to a cantilever. Typically, AGA installs the units from above and then drops the units into place. The cantilever resulted in the field team utilizing a crane to pick the vision glass units from the ground and then pushing them into place which will provide ample sunlight in the stairwell.
Other unique design features include architecturally exposed steel beams that are load bearing and multiple renditions of frit patterns for the office and laboratory project.
Through collaboration with GC Hathaway Dinwiddie, AGA partnered with Viking Steel, a vendor who fabricated the project steel in Sacramento. Since steel beams can’t be sourced in 34’ units, Viking Steel custom fabricated the steel beams.
AGA also sourced multiple samples for the building’s frit pattern to align with the architect’s vision. The original design was large circles in a grid format. The final design resulted in small delicate rectangles that don’t obscure the window view while still meeting Emeryville city’s bird frit code.

