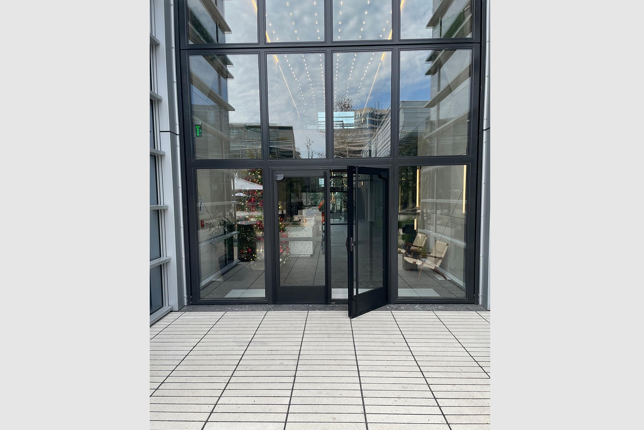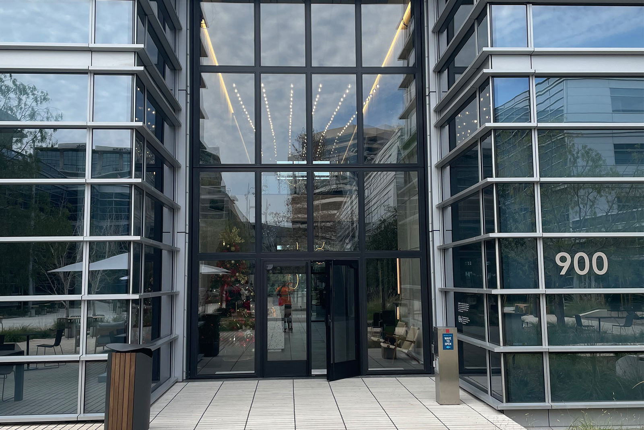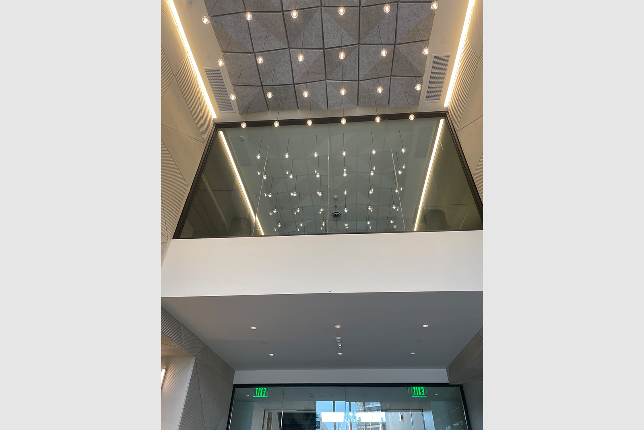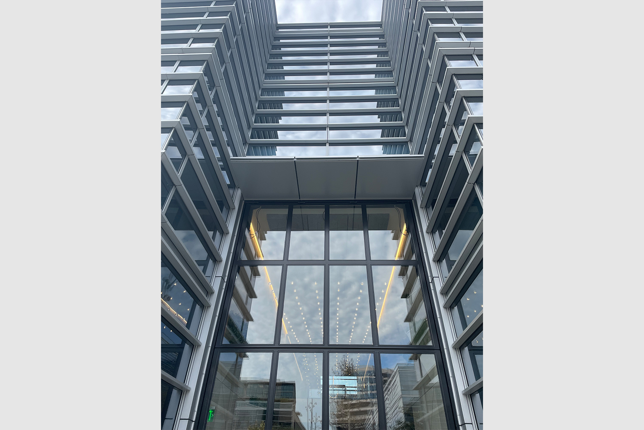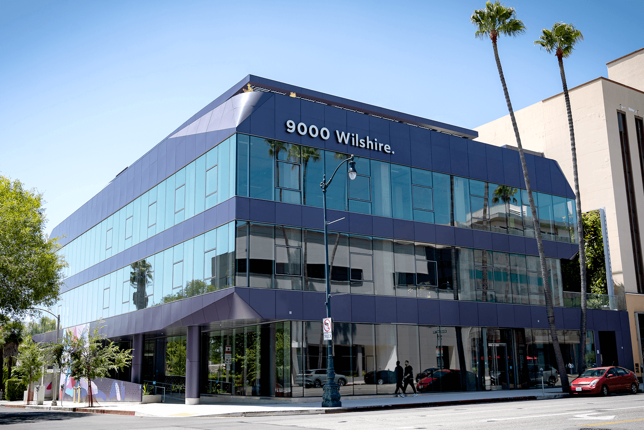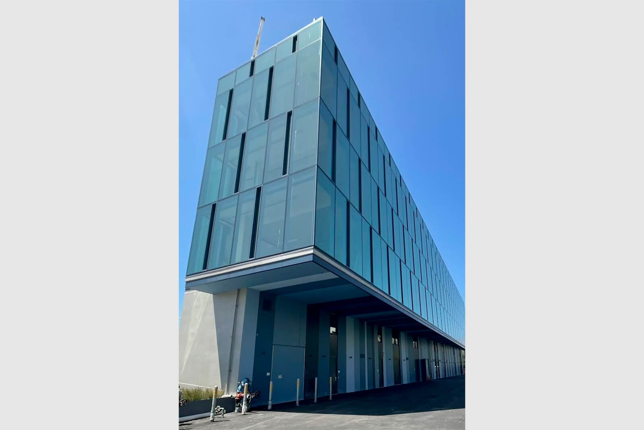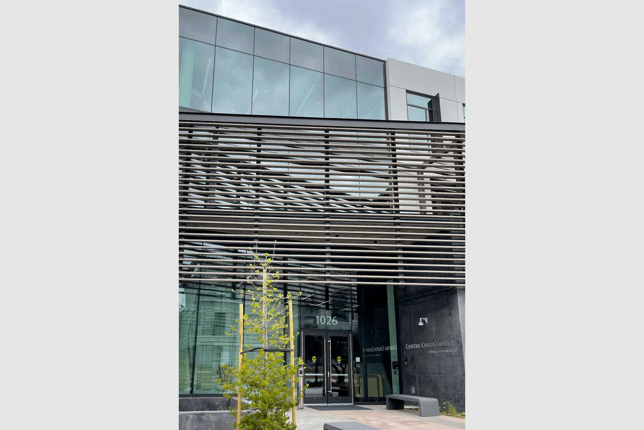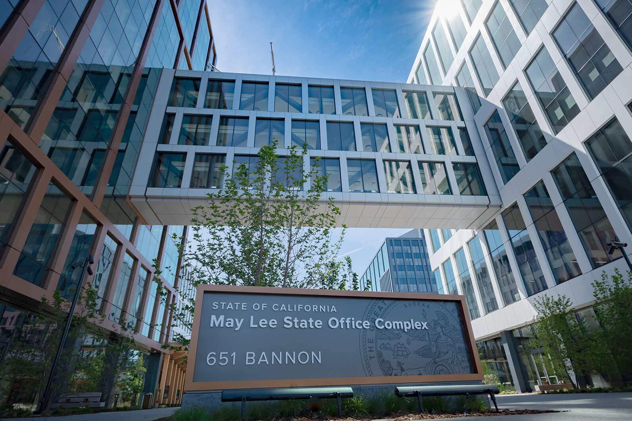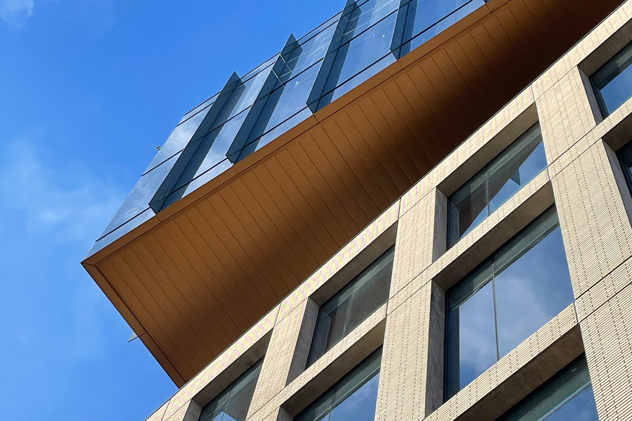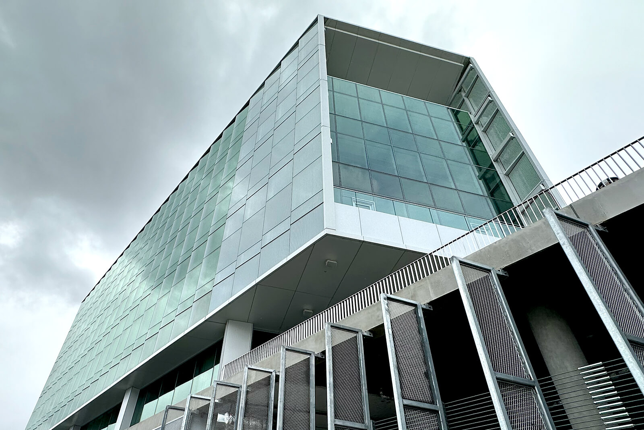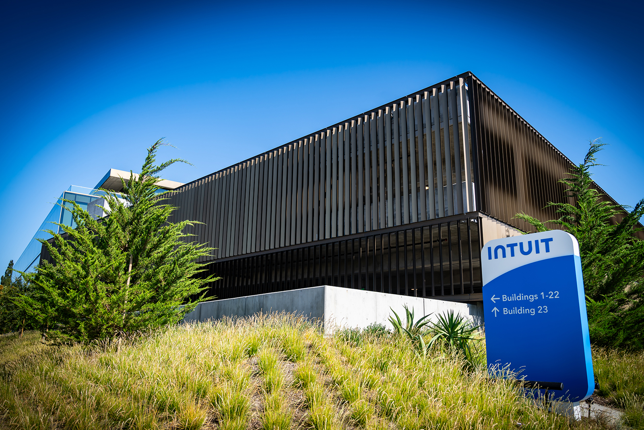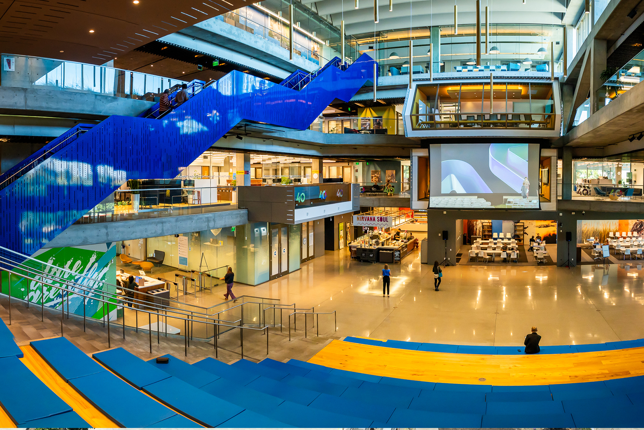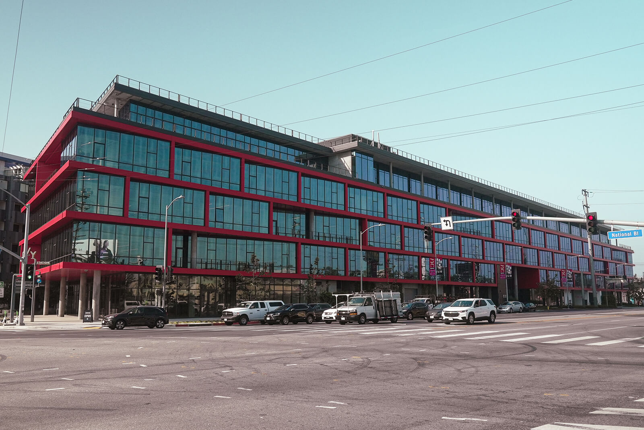800 Corporate Pointe
This project was physically small yet large in demand for attention to detail, with 12 individual types of scope on three parts of the remodeled building. Since the project was physically small, multiple trades worked in tandem through clear communication and completed the renovation in less than a year. To stay ahead of schedule, AGA’s engineering team swiftly submitted drawings to ensure immediate approval, therefore the project wouldn’t be halted for the Panda doors that take around 20 weeks to ship.
The purpose of this remodel is to provide a seamless inside and outside work experience between two buildings. The front desk is behind a bifold door that separates an exterior courtyard with a nearby cafe. Need to beat the heat on a hot L.A. day? Simply push the 30 foot wall for an outdoor cafe experience.
This project is cost and resource effective since no new metal was run. AGA’s field team removed parts of the buildings and then recycled it into another part of the project. The 10 ft tall Panda doors required a large portion of the curtain wall to be removed. The detached material was used to rebuild the canopy.
This project heavily consists of custom work. All break shape eyebrow panels were custom field measured to fit field conditions. The custom break shaped panels were placed around panel doors. Custom templates were built for the FHC’s glass guardrail with point-supported stainless steel handrail. The glass was custom cut to have all the holes drilled in the correct spot to mount the guardrail, which took a lot of coordination. The 35 foot crown bifold door required extra mag locks and help from Paradise DOOR Company to allow the bi-fold doors to suspend in the air with the press of a button. The cafe also has custom work with customized CRL sliding glass for the cafe window.
The interior also required custom work. The gym and restroom mirrors fit around electrical outlets. The team measured where the outlets would be placed, and then cut out a hole where the mirrors would be installed.

