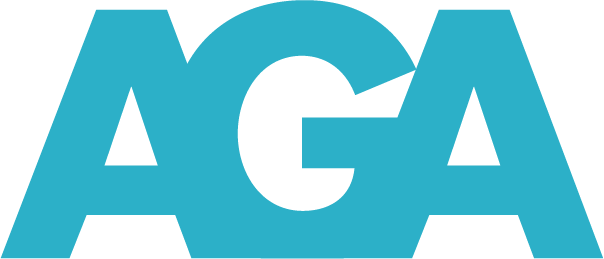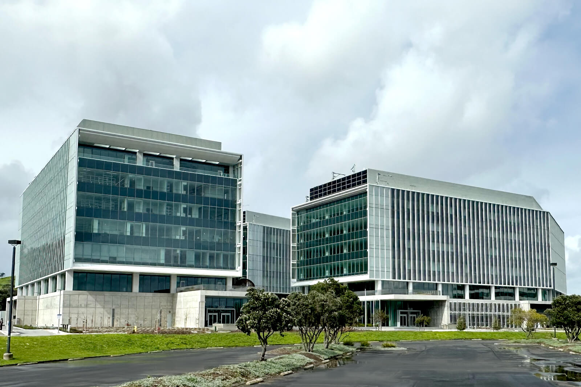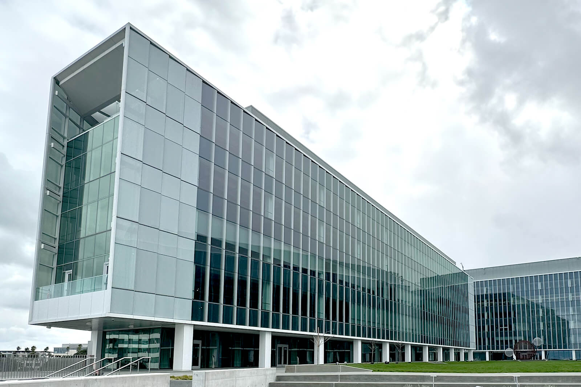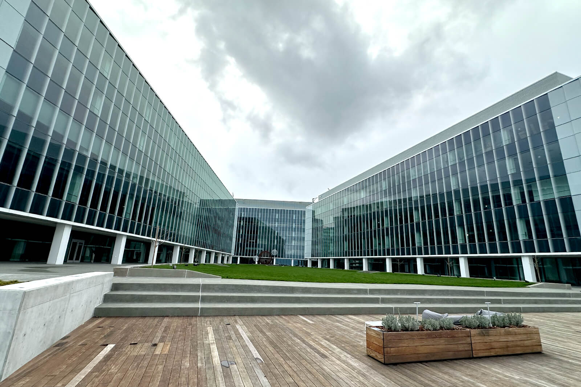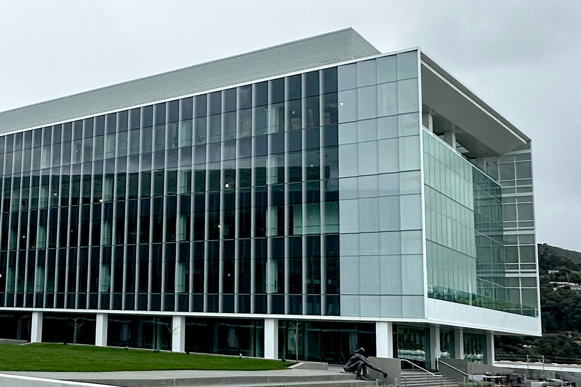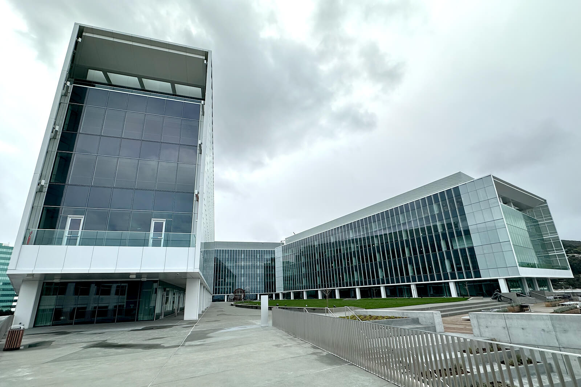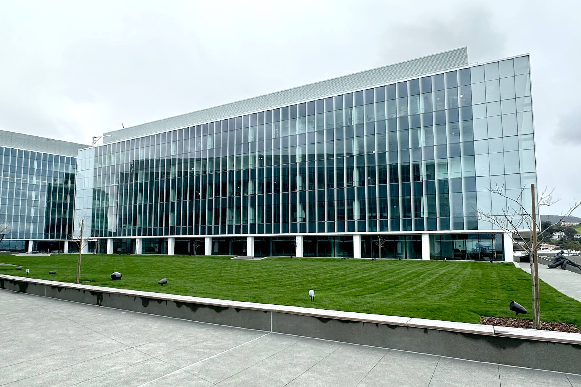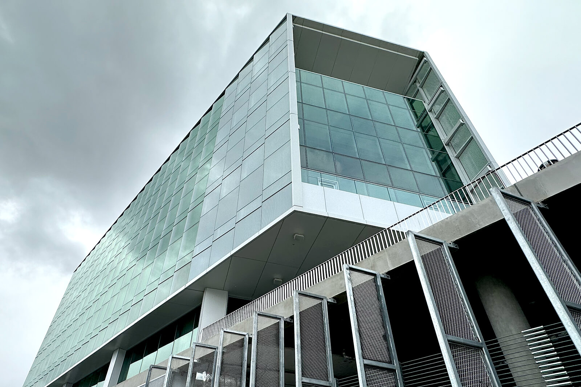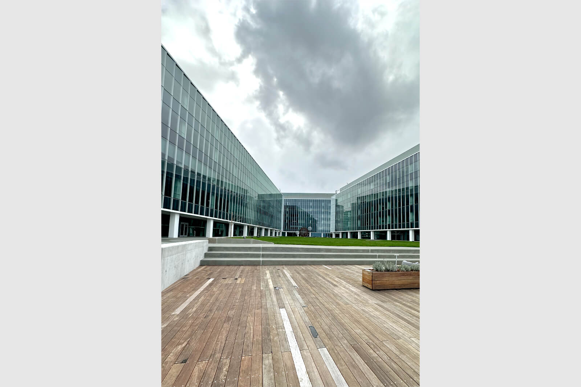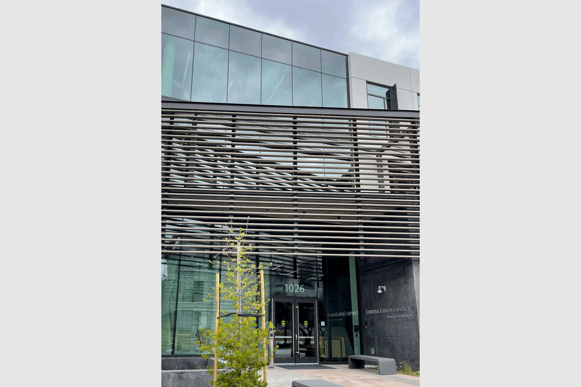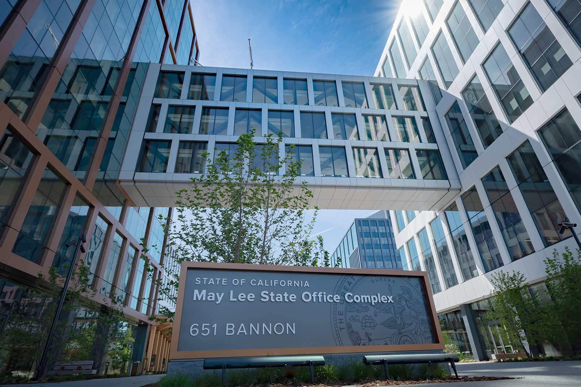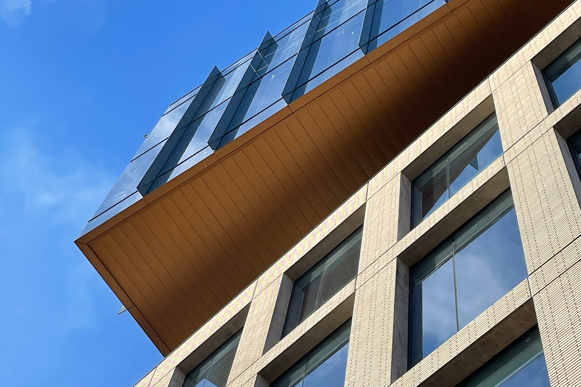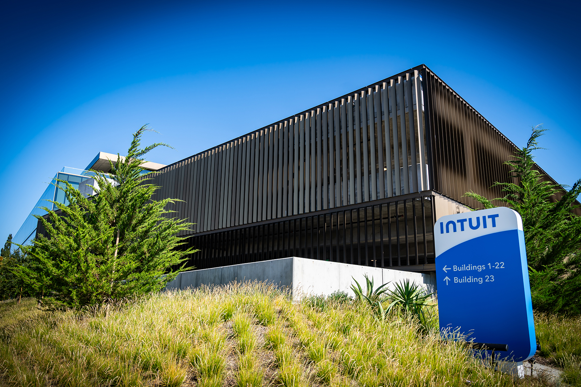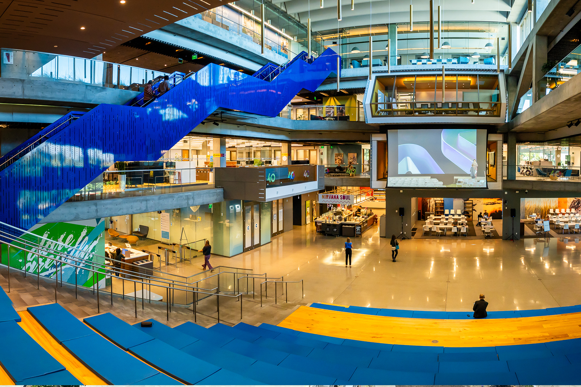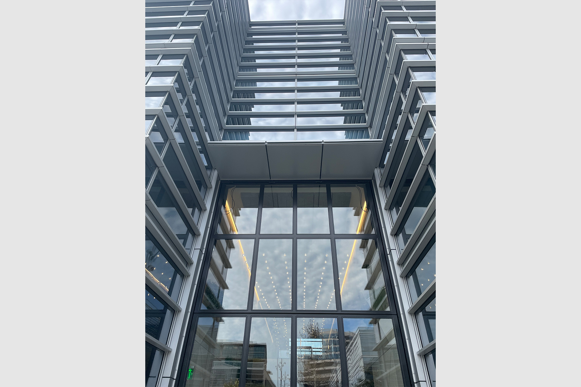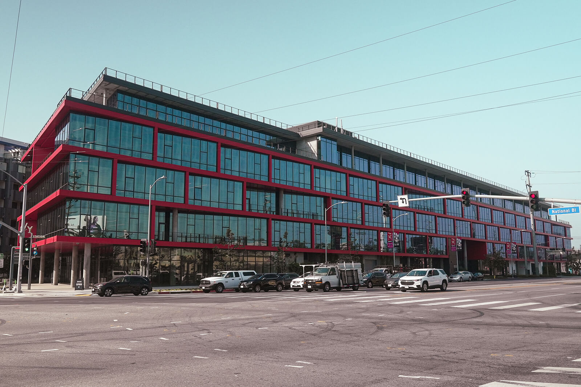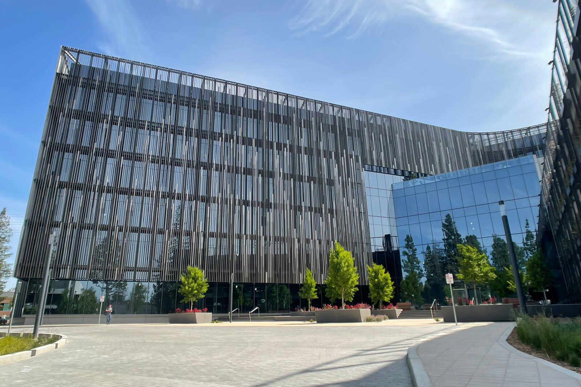Genesis Marina
Genesis Marina is a three tower project that includes 18 skylights, glass guardrails, roof screen panel system, podium level glass wind screen, column covers, metal soffits, ground level louvers, ground level metal panels, metal panel trash enclosure, fire-rated doors, a unitized cassette podium, storefront doors, multi-panel folding doors, an extended curtain wall, and an AGA first– 2,434 curtain wall units in a sawtooth design.
We’ve noticed a trend in life-science tech clients to incorporate as much natural light into the project as possible. The towers are entirely floor to ceiling glass curtain wall and window wall systems. A small portion of window wall units at the Level 1 Café, have glazed in louvers above glass to allow venting. The ground level lobbies have floor to ceiling two-piece cassette system window wall, and trapezoidal glazing along the staircases and ramp. Each tower has two-piece unitized cassette system skylights at the top-level terrace allowing additional light on the upper levels of the buildings.
Our Senior design engineer custom designed an insulated sawtooth system that achieved the project’s U-factor. Our shop team executed his vision by customizing aluminum extrusions for the sawtooth design. This design is an AGA first that we are looking forward to implementing in other projects.
We are proud to be part of the world’s first Total Resource Use and Efficiency (TRUE) pre-certified construction site with Genesis Marina—a former landfill site. Our shop members and Webcor coordinated together to divert more than 90% of the project’s waste from landfills and incineration, by limiting site waste and utilizing recyclable materials.
