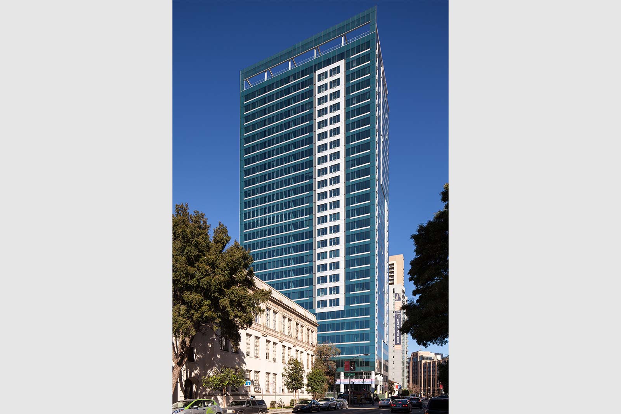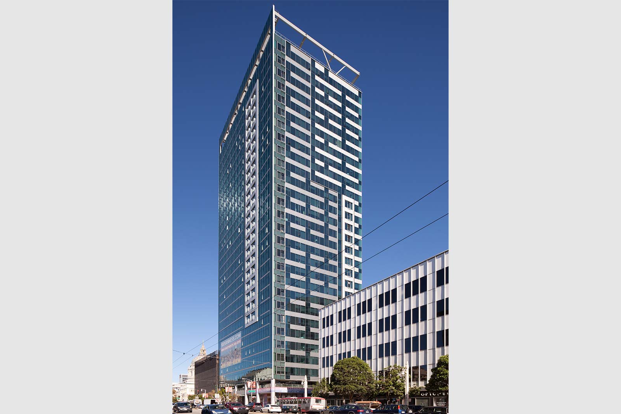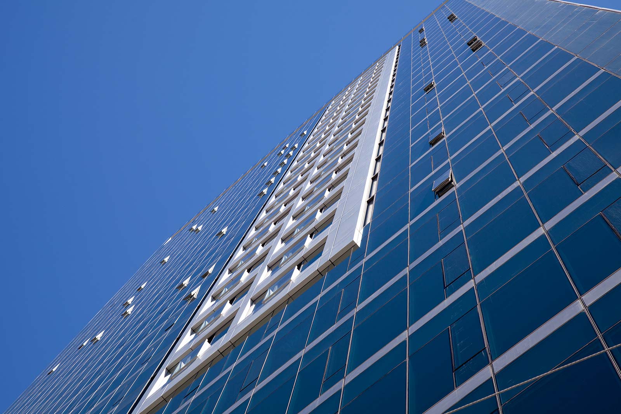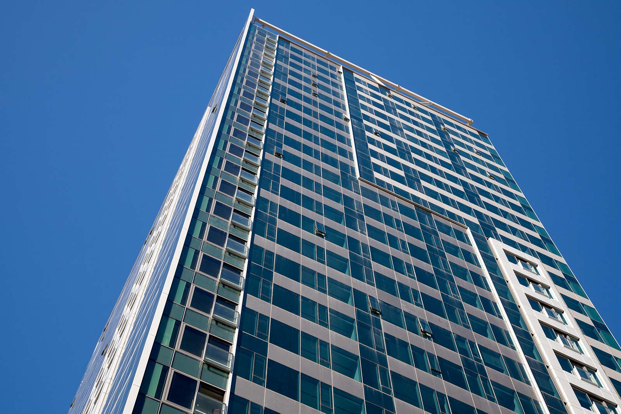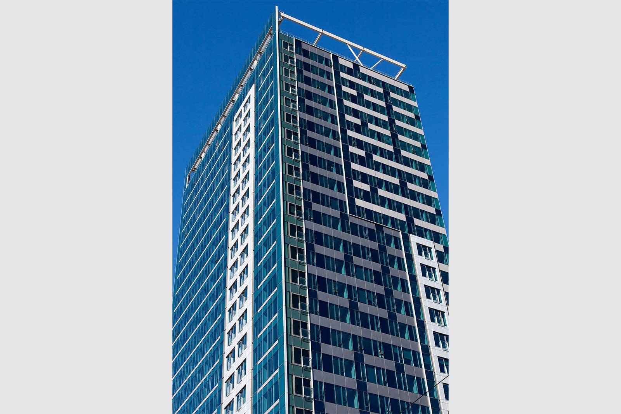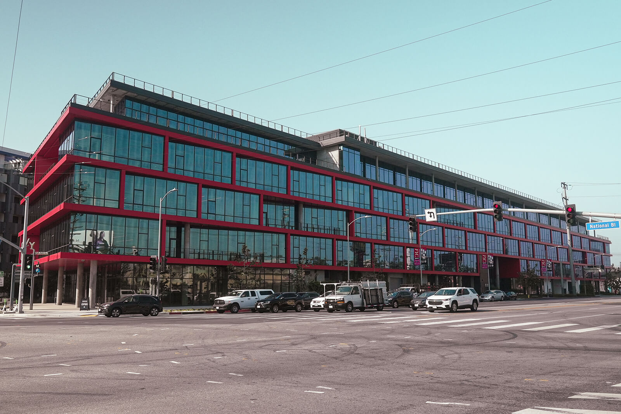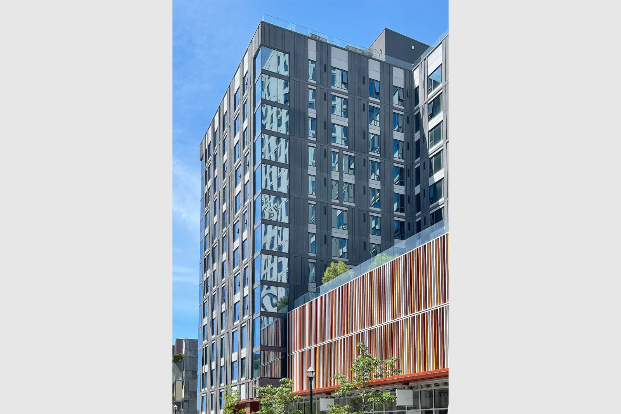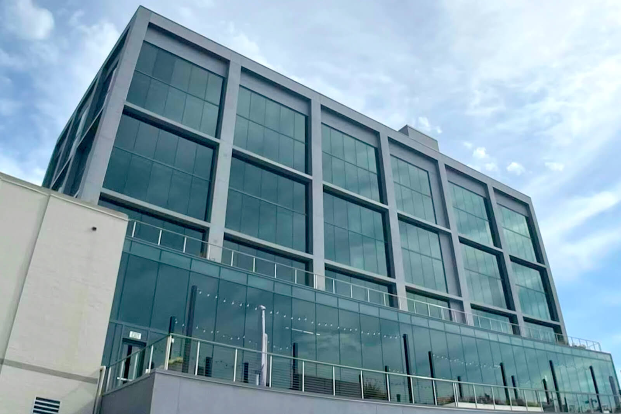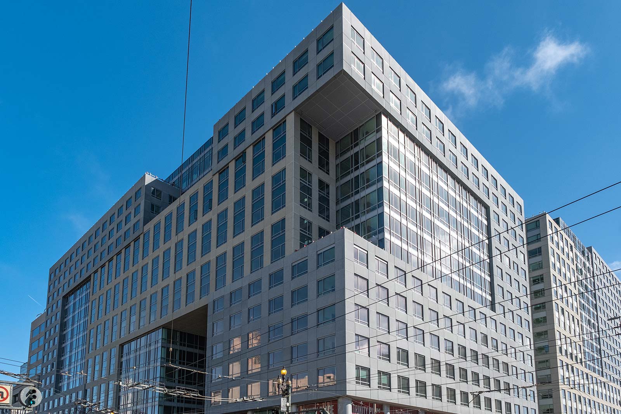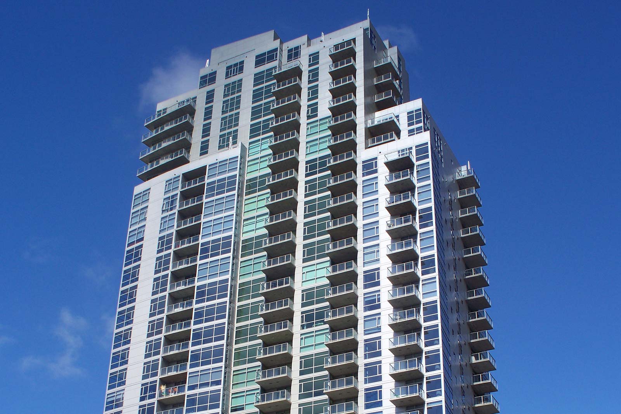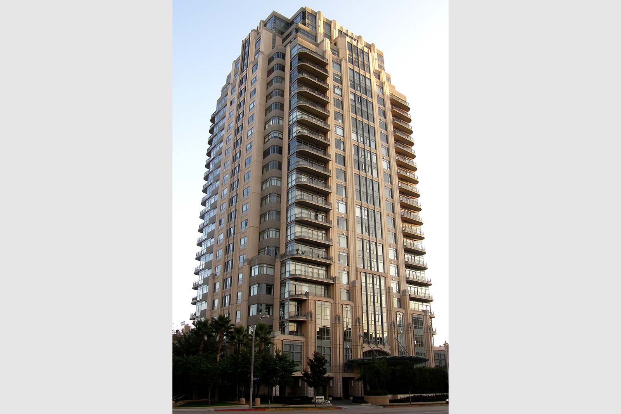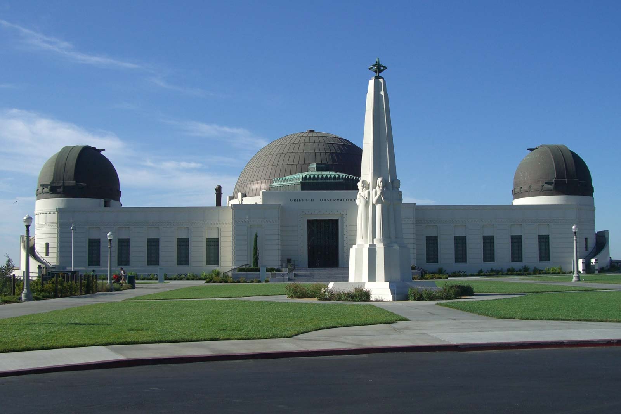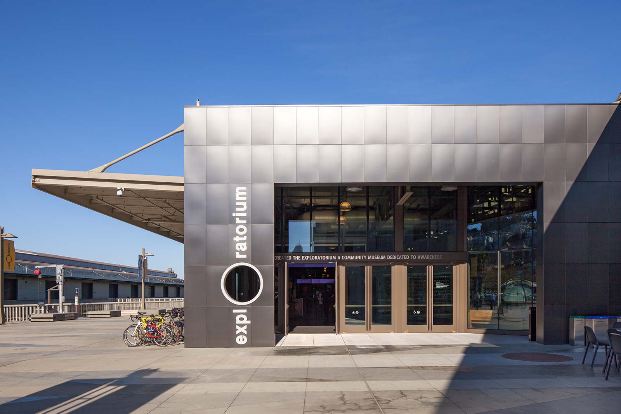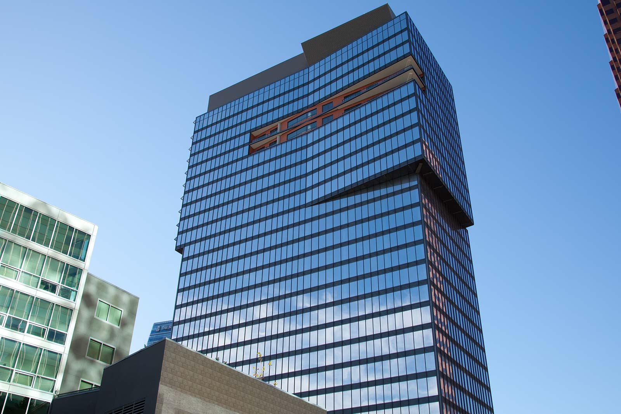100 Van Ness
The transformation of 100 Van Ness from an outdated office building to a beautiful luxury apartment complex overlooking all of San Francisco is a story of success for AGA. The structure – originally constructed in 1974 – had an outdated precast concrete facade system. The interior and exterior of the original building was completely torn down during the renovation, leaving only the structural frame on which we installed a new unitized curtain wall. The change strengthened the interior environment and enhanced the facility’s day-time lighting so tenants could have beautiful views of the surrounding bay.
Like many renovations, the existing precast facade presented its challenges. Stomper Company took off all the original panels and AGA welded every curtain wall anchor to existing steel beams. Work progress was carefully monitored floor-by-floor to allow for adjustments to ensure everything fit just right. Deliveries also proved to be a challenge at the 29-story tower. At 400 feet up in the air, the roof screen at the top of the building had a hole in the middle of it, requiring the curtain wall to be installed over the top and down. It was not a routine job, but our team problem-solved and made intricate adjustments to get the work done in efficient time.
For more about 100 Van Ness and other renovation projects, check out our Renovations & Upgrades Case Study.

