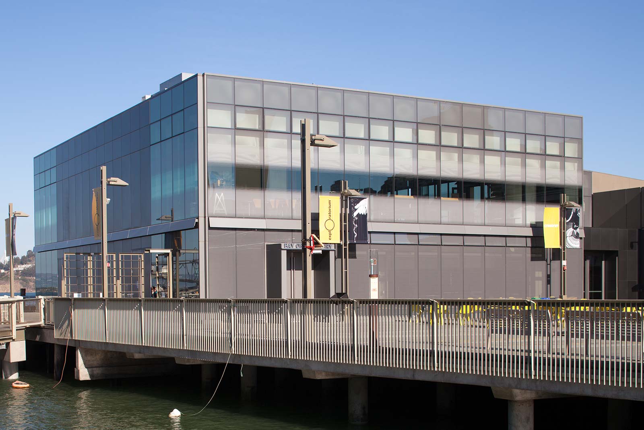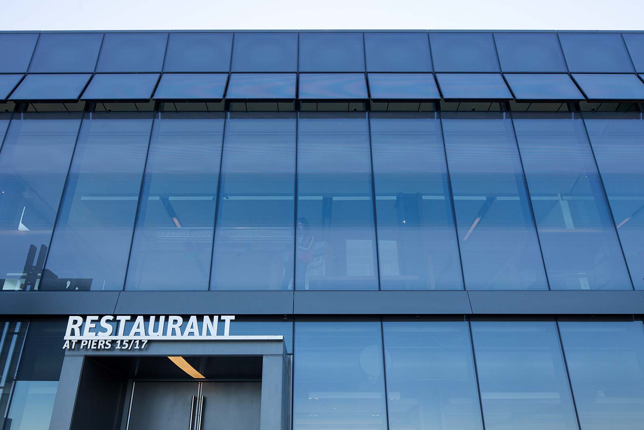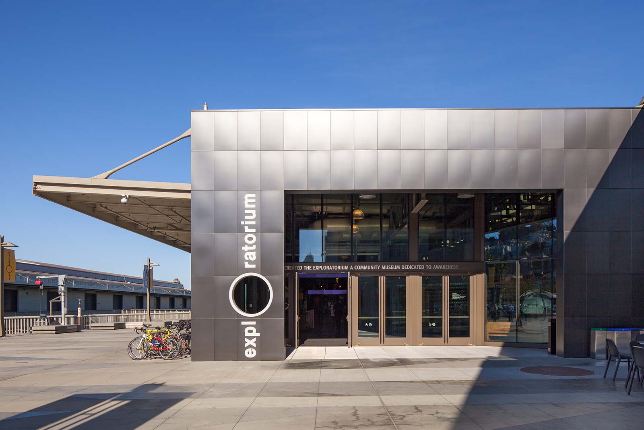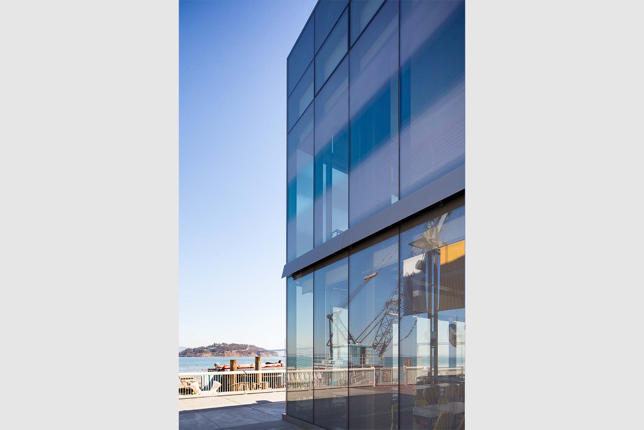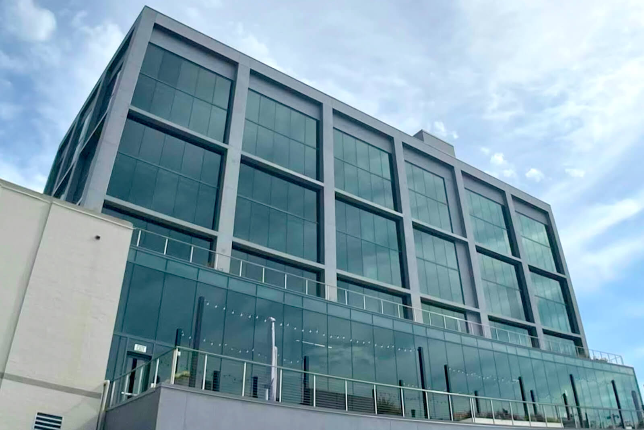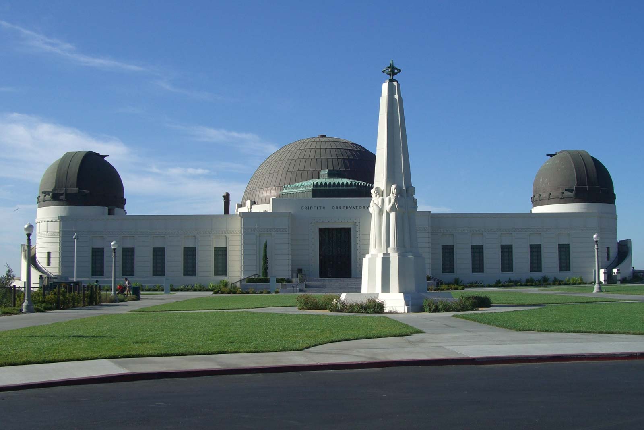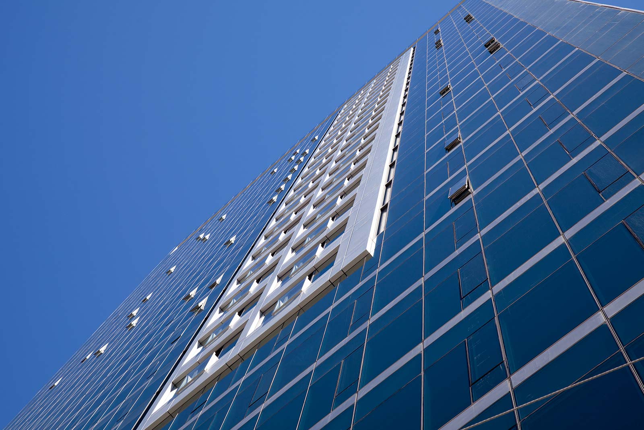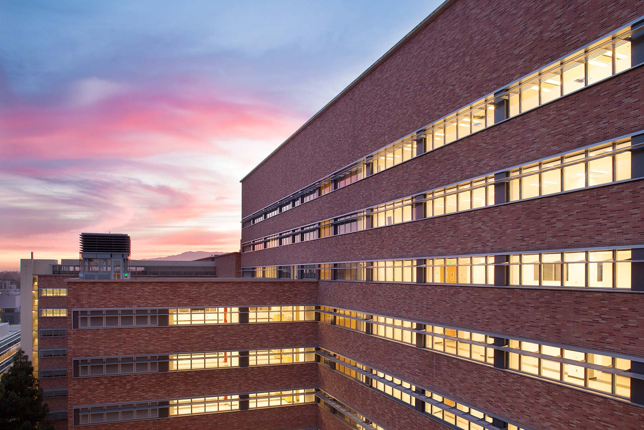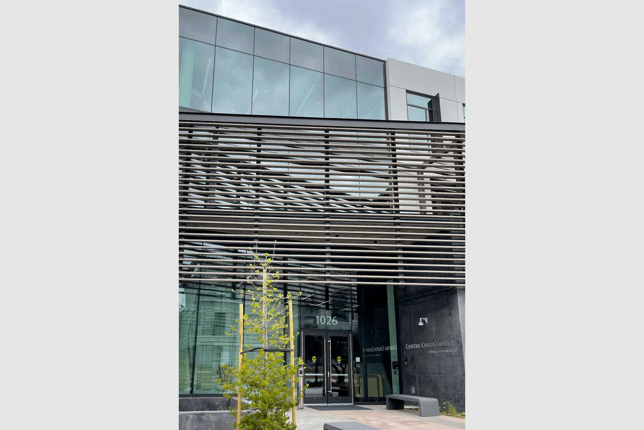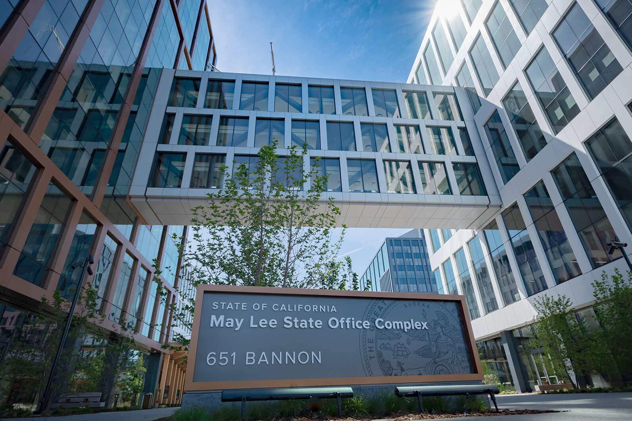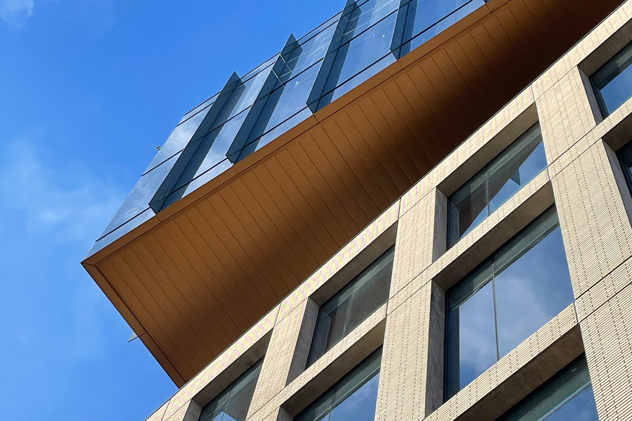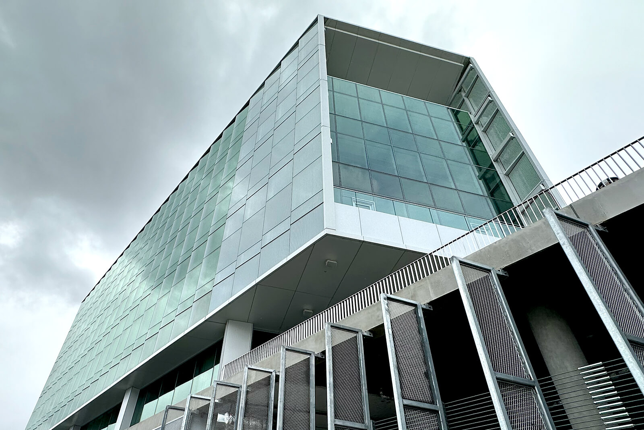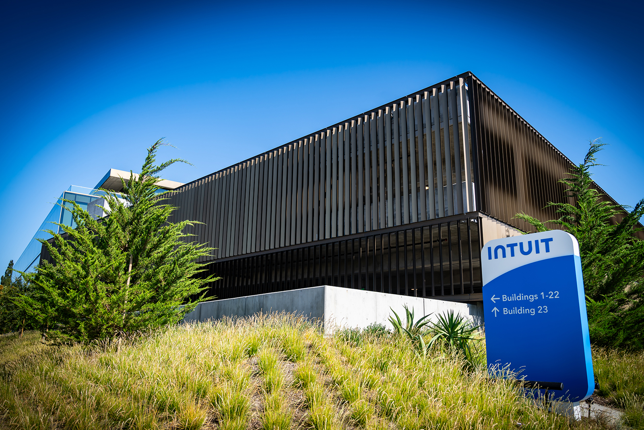Exploratorium
Much like the many wonders found inside, the exterior build of San Francisco’s Exploratorium was filled with challenges that were a thrill to solve. The development utilized recycled glass from the original building, and the AGA team had to design around a hydro heating and cooling system that was creatively designed between various pipes running throughout the concrete floors. Located on Pier 15 extending out into the bay, one of the Exploratorium’s two-story buildings features a screen wall with perforated blackened stainless steel.
Throughout the structure, there are 200 different types of doors seamlessly integrated with the curtainwall and leading into a restaurant and multiple museum exhibits. Because the facility is a home to exploring science and the benefits it can bring, the structure features solar panels located on the roof to enhance the facility’s green footprint. The final design and execution of this amazing building provides the first step to inspiring 1 million visitors every year as they enter the Exploratorium to engage with the many interactive exhibits inside.
For more about the Exploratorium and other renovation projects, check out our Renovations & Upgrades Case Study.

