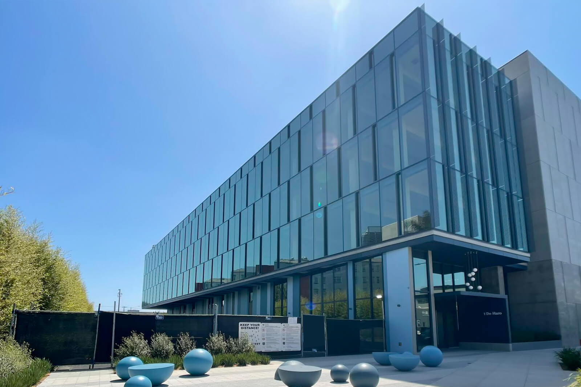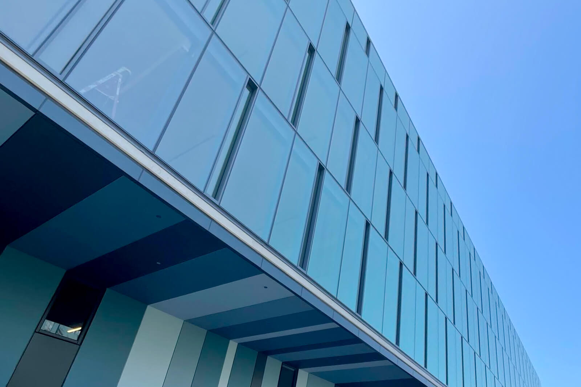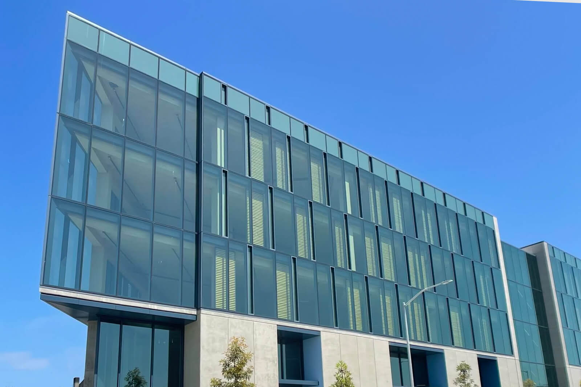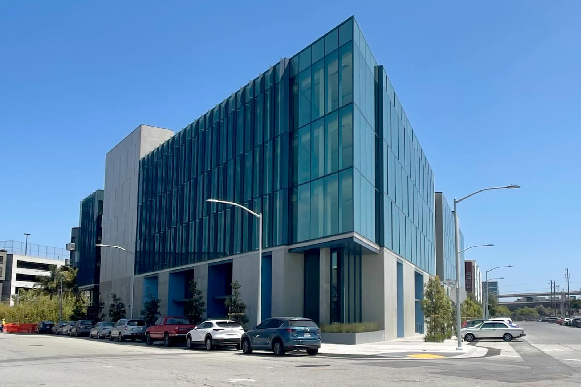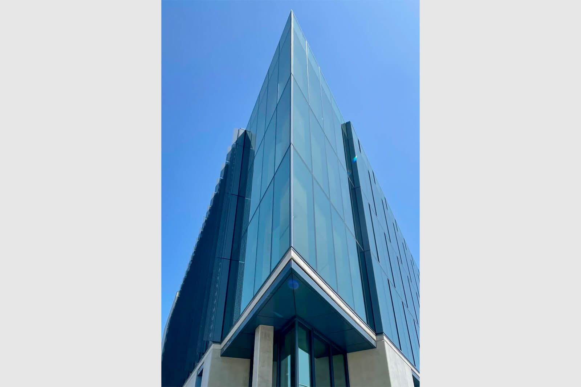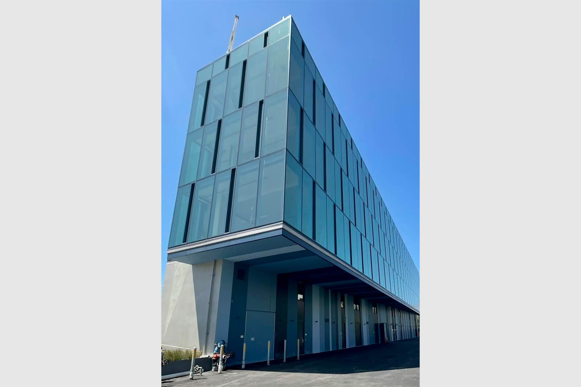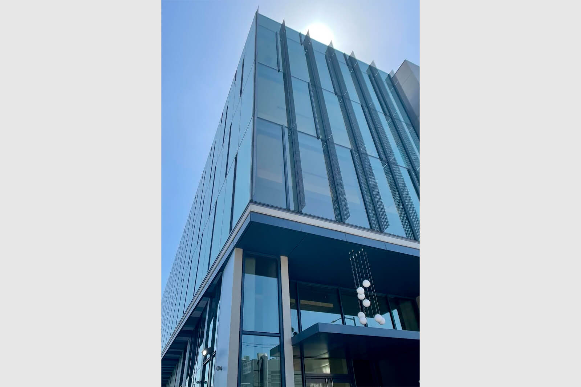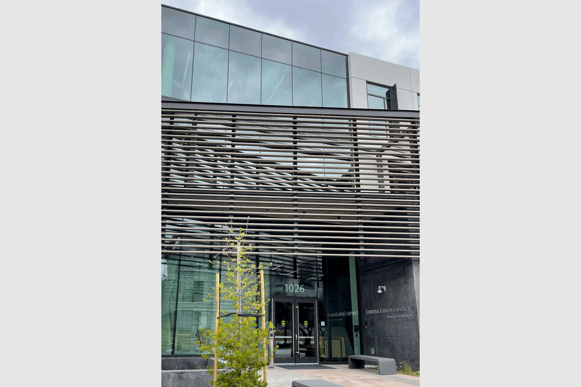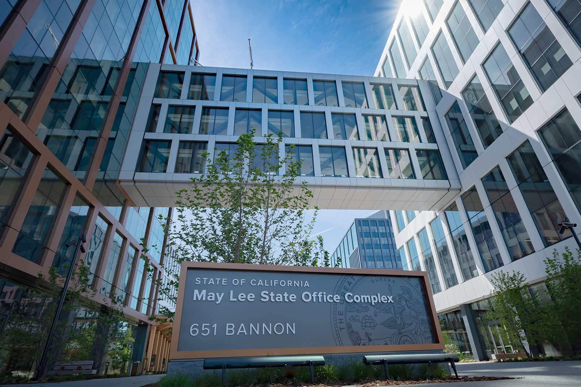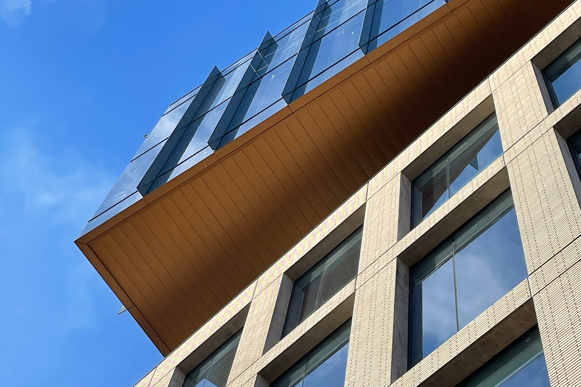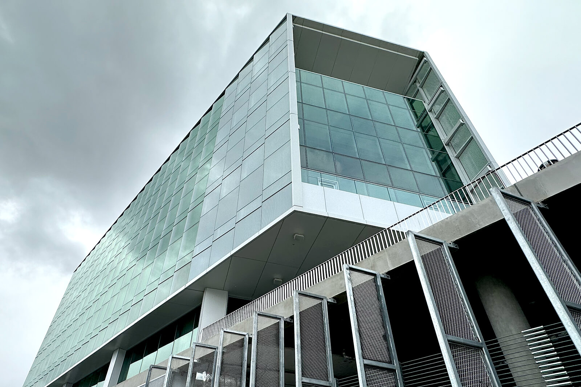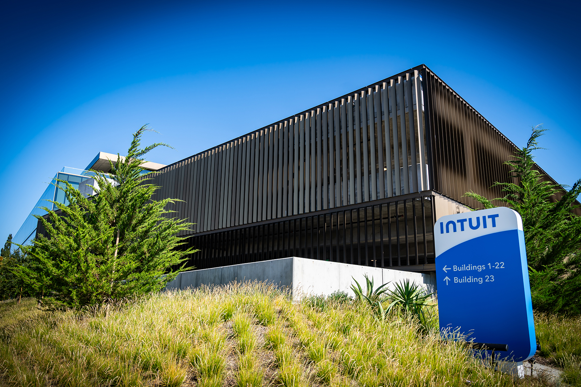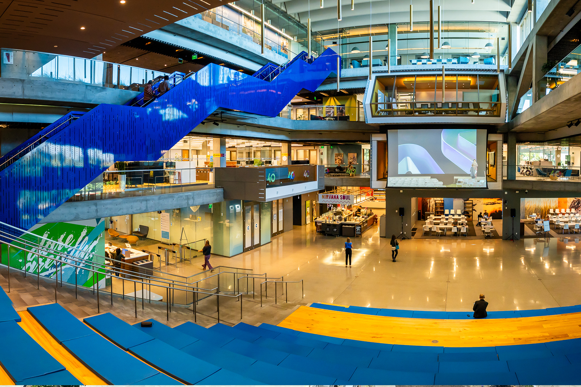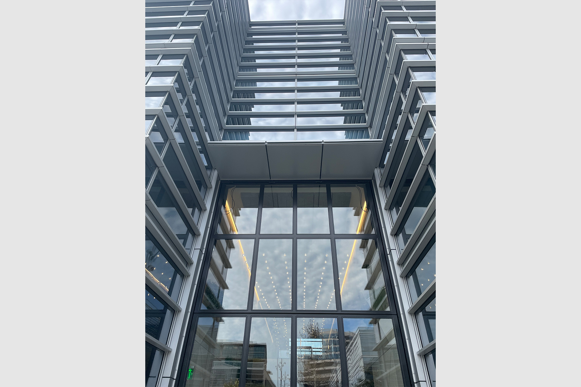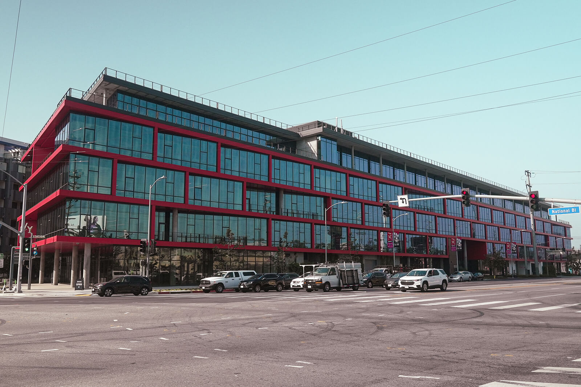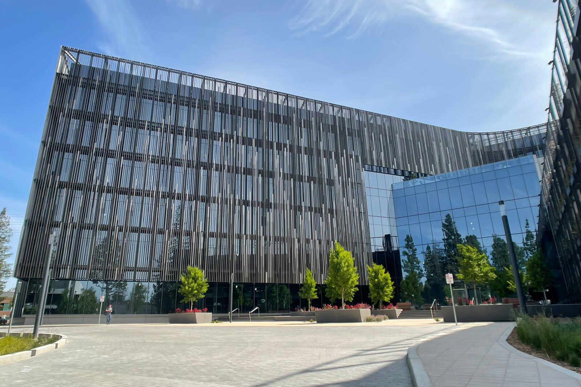1 De Haro
One de Haro is truly one of a kind. Nestled in the Design District of San Francisco, the building is the first cross-laminated timber structure and multi-story mass timber building in California. The practice of using cross-laminated timber is often used in Europe — a process by which sheets of lumber are placed at right angles next to one another and laminated together. This allowed AGA to install its units into the wall assembly of the office facility. The cross-laminated timber structure is an eco-friendly alternative to that of traditional steel and concrete, and the signature pointed edge of the building has been labeled as a “shark tooth”. AGA’s craftsmanship is illustrated on each glass panel throughout the development.
1 De Haro San Francisco | AGA.mp4 from Estate Four on Vimeo.

